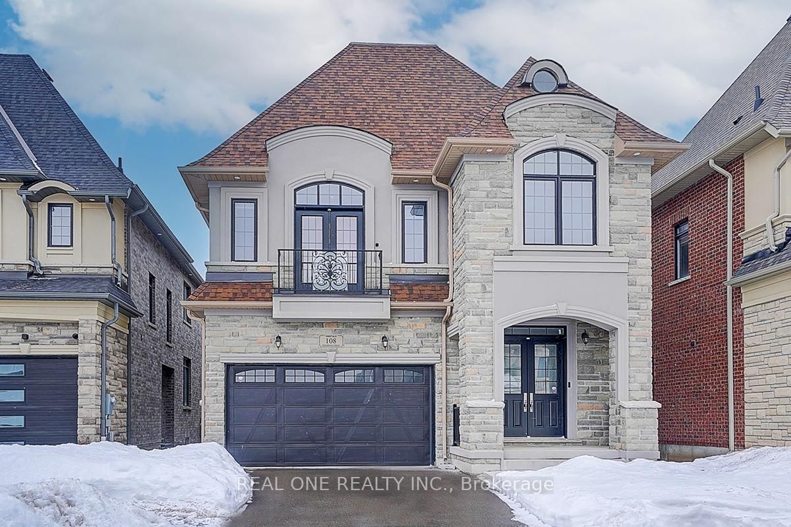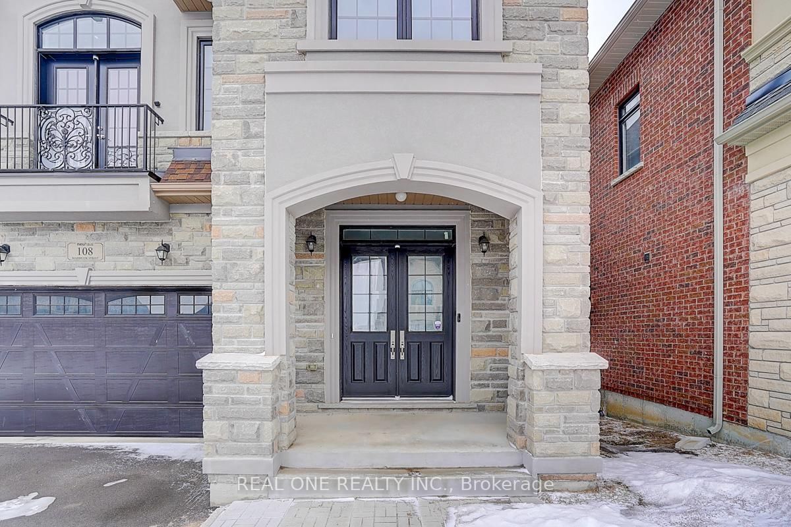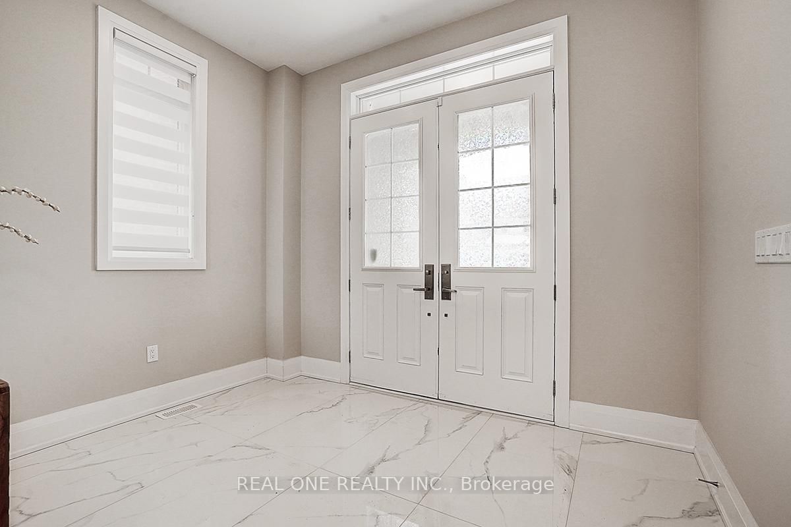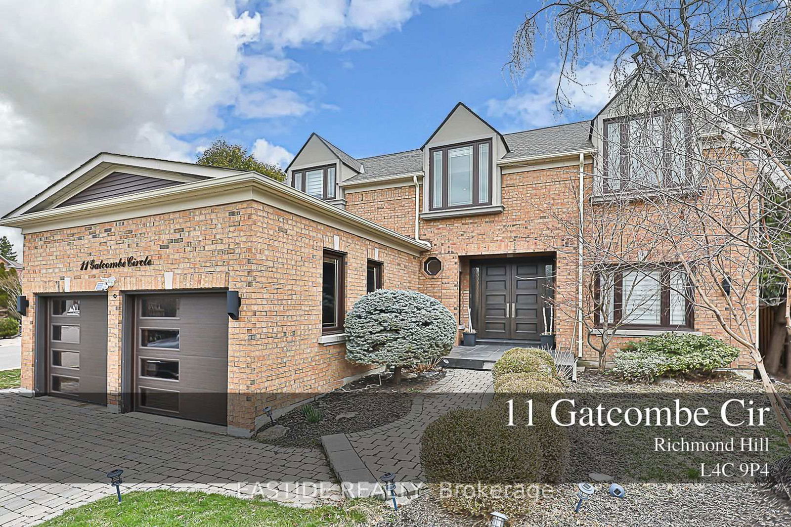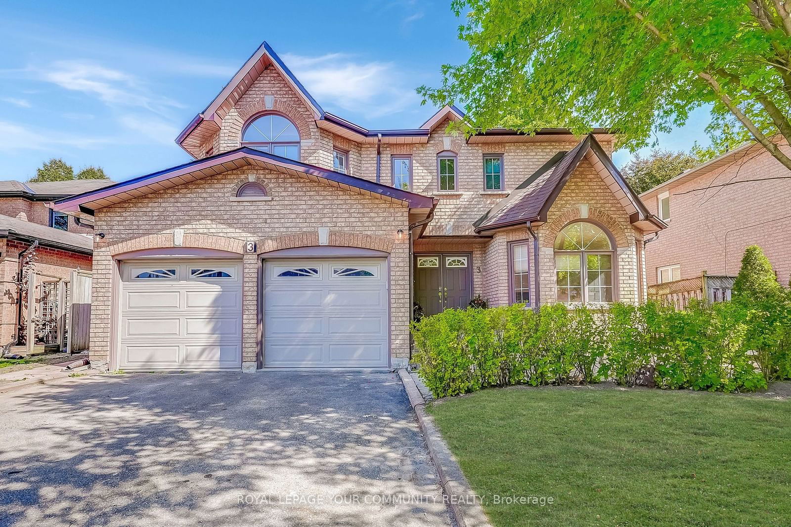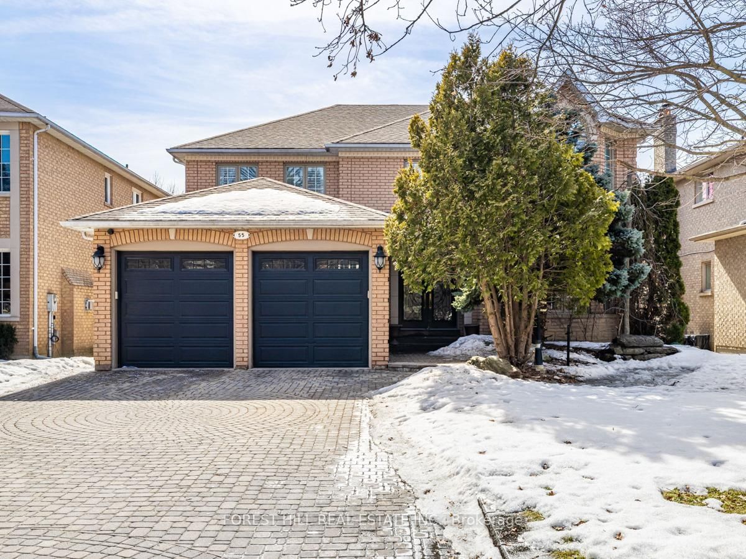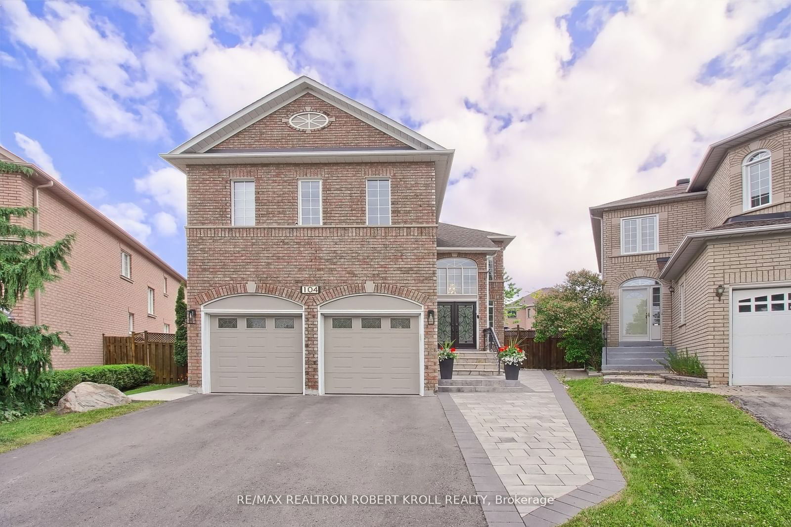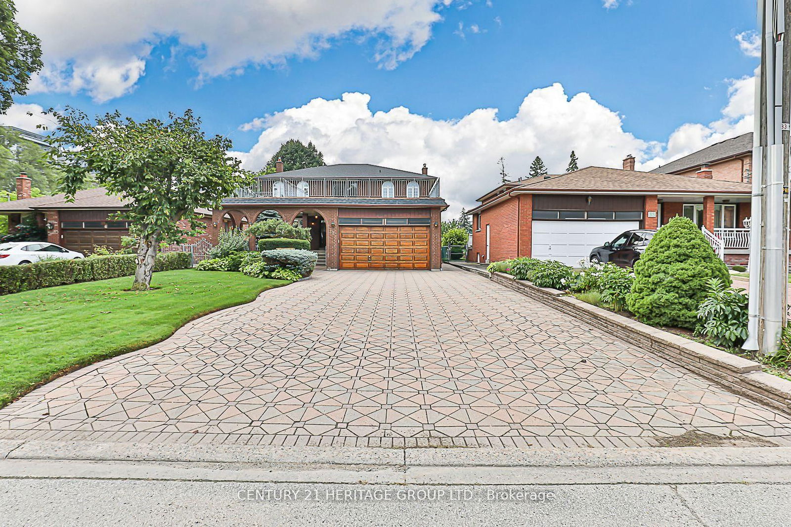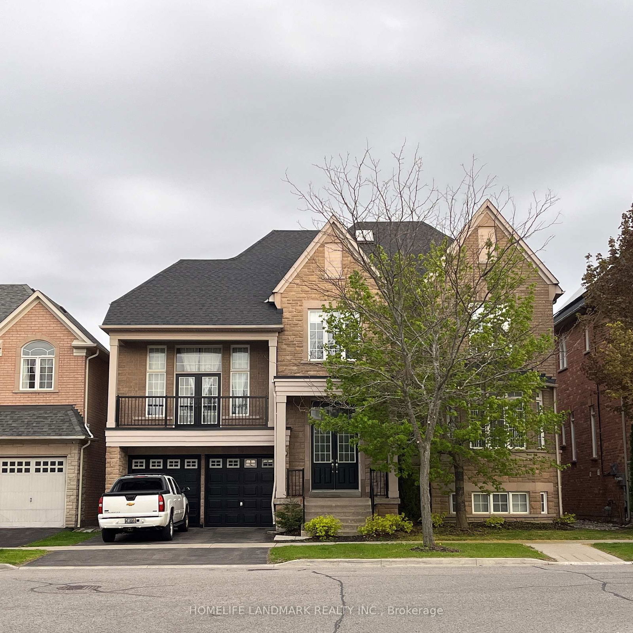Overview
-
Property Type
Detached, 2-Storey
-
Bedrooms
4
-
Bathrooms
5
-
Basement
Full
-
Kitchen
1
-
Total Parking
4 (2 Attached Garage)
-
Lot Size
107x42 (Feet)
-
Taxes
$10,177.83 (2024)
-
Type
Freehold
Property description for 108 Marbrook Street, Richmond Hill, Mill Pond, L4C 0Y8
Property History for 108 Marbrook Street, Richmond Hill, Mill Pond, L4C 0Y8
This property has been sold 1 time before.
To view this property's sale price history please sign in or register
Estimated price
Local Real Estate Price Trends
Active listings
Average Selling Price of a Detached
April 2025
$1,731,111
Last 3 Months
$1,790,620
Last 12 Months
$1,910,644
April 2024
$1,779,500
Last 3 Months LY
$1,834,581
Last 12 Months LY
$1,863,210
Change
Change
Change
Historical Average Selling Price of a Detached in Mill Pond
Average Selling Price
3 years ago
$2,299,156
Average Selling Price
5 years ago
$1,510,500
Average Selling Price
10 years ago
$1,181,827
Change
Change
Change
How many days Detached takes to sell (DOM)
April 2025
14
Last 3 Months
31
Last 12 Months
31
April 2024
18
Last 3 Months LY
16
Last 12 Months LY
23
Change
Change
Change
Average Selling price
Mortgage Calculator
This data is for informational purposes only.
|
Mortgage Payment per month |
|
|
Principal Amount |
Interest |
|
Total Payable |
Amortization |
Closing Cost Calculator
This data is for informational purposes only.
* A down payment of less than 20% is permitted only for first-time home buyers purchasing their principal residence. The minimum down payment required is 5% for the portion of the purchase price up to $500,000, and 10% for the portion between $500,000 and $1,500,000. For properties priced over $1,500,000, a minimum down payment of 20% is required.

